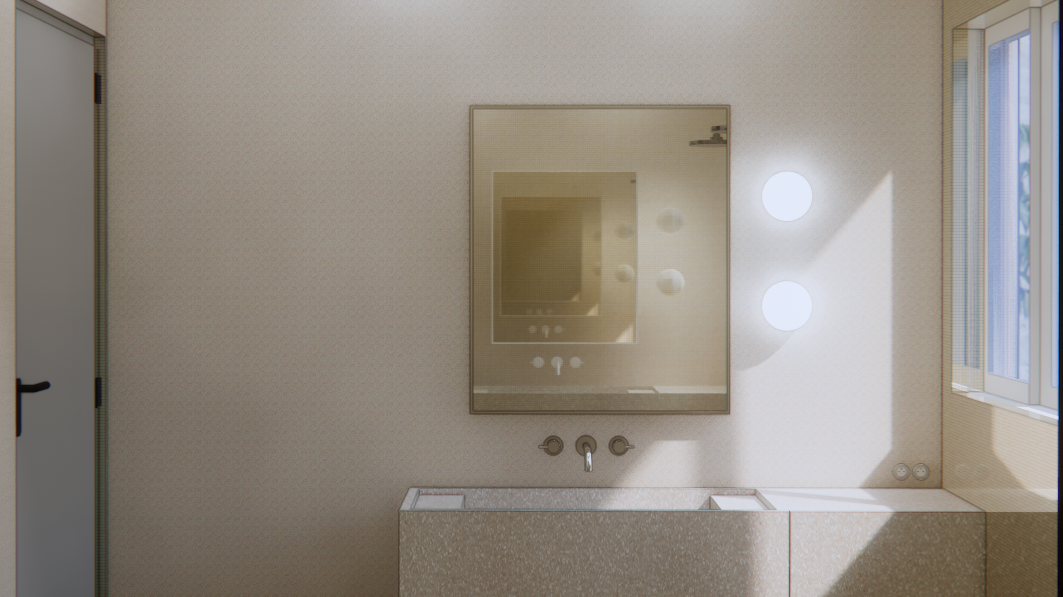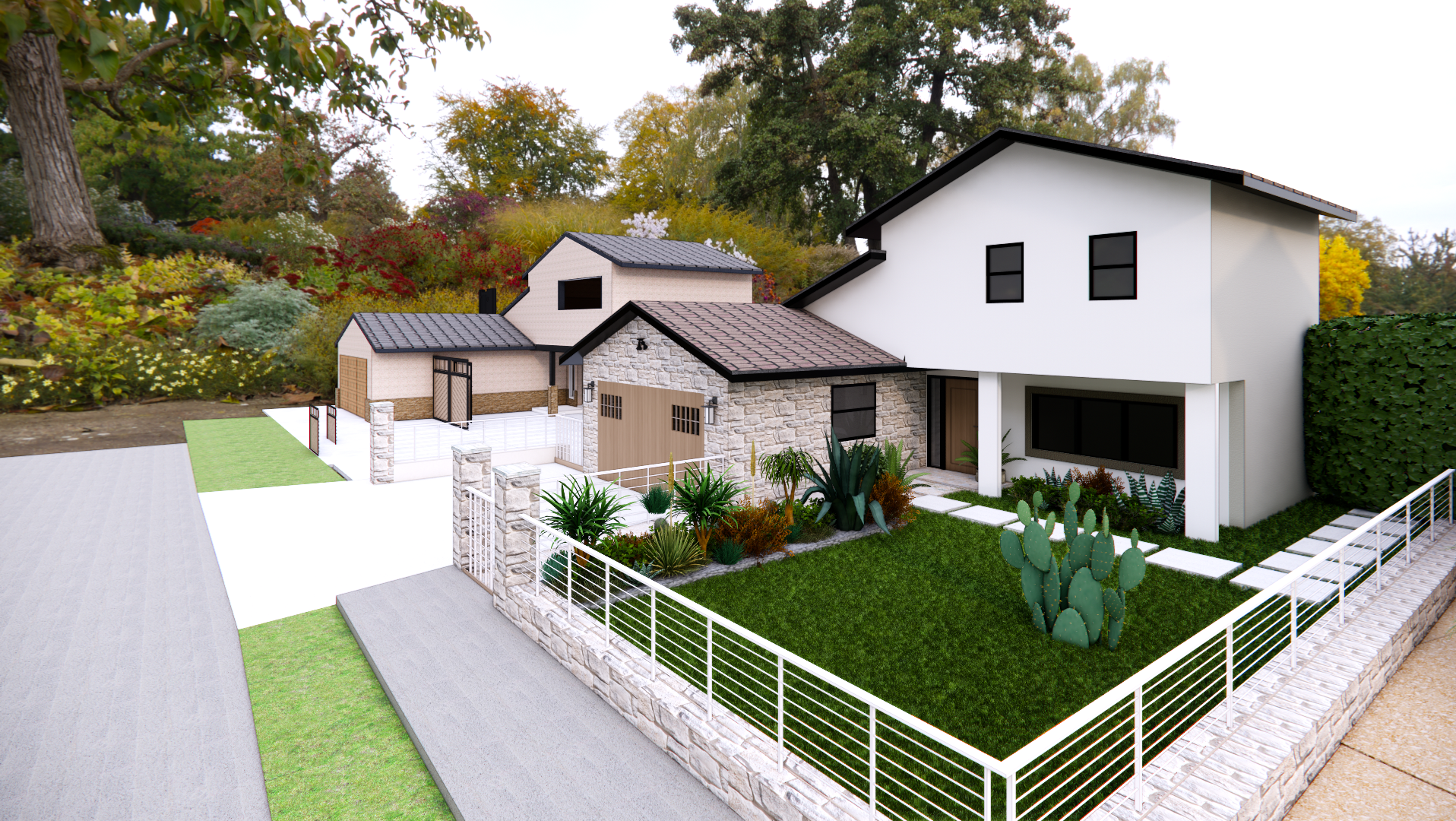About This Project
LOCATION: San Diego, CA
ROLE: Jr. Interior designer, site visit, space planning, cabinet design, drawing set, 3D renderings, material selection, assisted in estimate, project documentation.
SCOPE OF WORK: Remove kitchen soffit, fabricate all new cabinetry, and replace the Kitchen floor, and appliances.
CONSTRUCTION COMPANY: SS Building LLC.
MILLWORK: CK Spaces
Rendering Showing Floor to Ceiling Pantry with Appliance Garage
MOOD BOARD
PROPOSED FLOOR PLAN
CONCEPTUAL FLOOR PLAN SHOWING FINISH MATERIAL
ELEVATION : PANTRY SIDE
ELEVATION: REFRIGERATOR SIDE
ELEVATION: RANGE SIDE


