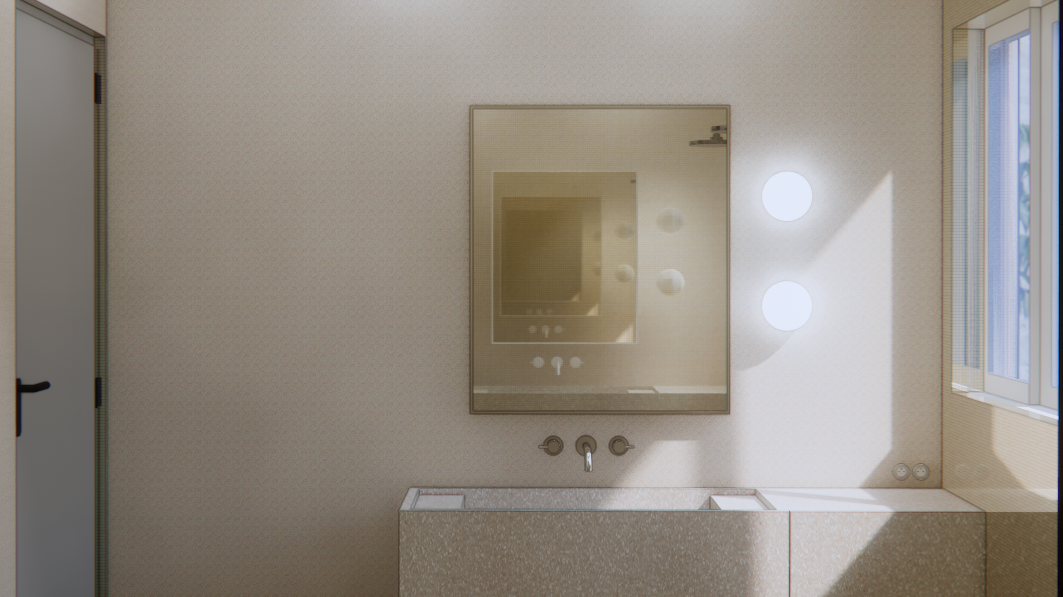About this project
LOCATION: San Diego, CA
ROLE: Jr. Interior Designer
Renderings created as part of my role as a Jr. Designer at CK Spaces , in collaboration with SS Building Construction
Plan View | Spare Bathroom
Elevation | Spare Bathroom Option 1
Rendering | Spare Bathroom Option 2
Floor Plan | Master Bathroom
Elevation | Master Bathroom
Rendering | Master Bathroom
Elevation | Under the Stairs Storage
Renderings | Under the Stair Storage
Photo Property of SS Building LLC and CK Spaces | Project Under Construction By CK Spaces Where I Currently Work as Jr. Designer. I was Involved In Supporting Role as A Jr. Designer. PHOTO SHOWN FOR EDUCATIONAL/ PORTFOLIO PURPOSES ONLY
Elevation | Hall Closet
Renderings | Hall Closet
Location: San Diego


